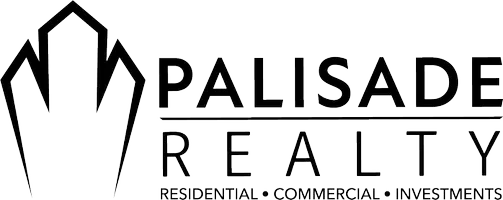$1,289,000
$1,250,000
3.1%For more information regarding the value of a property, please contact us for a free consultation.
2369 Mckinley Drive Placentia, CA 92870
3 Beds
2 Baths
1,684 SqFt
Key Details
Sold Price $1,289,000
Property Type Condo
Listing Status Sold
Purchase Type For Sale
Square Footage 1,684 sqft
Price per Sqft $765
MLS Listing ID RS25091267
Sold Date 05/29/25
Style All Other Attached
Bedrooms 3
Full Baths 2
HOA Y/N No
Year Built 1976
Lot Size 7,000 Sqft
Acres 0.1607
Property Description
*INSTANT SAVINGS WITH PAID-OFF SOLAR PANELS!* Welcome to this beautifully renovated single-story, 3-car garage home, where modern design meets luxurious comfort. Located in a highly desirable neighborhood in Placentia, CA. This stunning property boasts a spacious open floor plan with three generously sized bedrooms and various premium features that elevate your living experience. Two full bathrooms have been tastefully renovated with modern mid-century touches. Step inside through a beautiful custom wood double door and be greeted by the inviting ambiance, enhanced by recessed lighting, new whisper white interior paint, and premium laminate wood flooring throughout the home. The heart of this home is the chef-inspired kitchen, complete with gleaming quartz countertops, all-new stainless steel appliances, shaker-style slow-close cabinetry, and a custom peninsula with a waterfall finish perfect for both cooking and entertaining. There is a warm and inviting family room and a separate formal living room, which features a beautiful fireplace, providing a perfect setting for relaxing. This home offers a 3-CAR GARAGE providing ample storage or to use as a gym/hobby space. Enjoy the private and cozy backyard to host all of your special gatherings. With its thoughtful design, premium finishes, and a fantastic layout, this home is the perfect blend of modern living and comfort. Great location with award-winning Placentia-Yorba school district, don't miss this chance to make this property your DREAM HOME!
*INSTANT SAVINGS WITH PAID-OFF SOLAR PANELS!* Welcome to this beautifully renovated single-story, 3-car garage home, where modern design meets luxurious comfort. Located in a highly desirable neighborhood in Placentia, CA. This stunning property boasts a spacious open floor plan with three generously sized bedrooms and various premium features that elevate your living experience. Two full bathrooms have been tastefully renovated with modern mid-century touches. Step inside through a beautiful custom wood double door and be greeted by the inviting ambiance, enhanced by recessed lighting, new whisper white interior paint, and premium laminate wood flooring throughout the home. The heart of this home is the chef-inspired kitchen, complete with gleaming quartz countertops, all-new stainless steel appliances, shaker-style slow-close cabinetry, and a custom peninsula with a waterfall finish perfect for both cooking and entertaining. There is a warm and inviting family room and a separate formal living room, which features a beautiful fireplace, providing a perfect setting for relaxing. This home offers a 3-CAR GARAGE providing ample storage or to use as a gym/hobby space. Enjoy the private and cozy backyard to host all of your special gatherings. With its thoughtful design, premium finishes, and a fantastic layout, this home is the perfect blend of modern living and comfort. Great location with award-winning Placentia-Yorba school district, don't miss this chance to make this property your DREAM HOME!
Location
State CA
County Orange
Area Oc - Placentia (92870)
Interior
Cooling Central Forced Air
Fireplaces Type FP in Living Room
Laundry Laundry Room, Inside
Exterior
Garage Spaces 3.0
Total Parking Spaces 3
Building
Lot Description Sidewalks
Story 1
Lot Size Range 4000-7499 SF
Sewer Public Sewer
Water Public
Level or Stories 1 Story
Others
Monthly Total Fees $73
Acceptable Financing Cash, Conventional
Listing Terms Cash, Conventional
Special Listing Condition Standard
Read Less
Want to know what your home might be worth? Contact us for a FREE valuation!

Our team is ready to help you sell your home for the highest possible price ASAP

Bought with Erin White-Freimann • Seven Gables Real Estate





