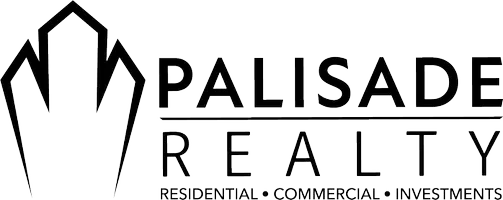$2,325,000
$2,599,000
10.5%For more information regarding the value of a property, please contact us for a free consultation.
603 Sereno View Rd Encinitas, CA 92024
4 Beds
4 Baths
3,012 SqFt
Key Details
Sold Price $2,325,000
Property Type Single Family Home
Sub Type Detached
Listing Status Sold
Purchase Type For Sale
Square Footage 3,012 sqft
Price per Sqft $771
Subdivision Olivenhain
MLS Listing ID 250017372
Sold Date 03/11/25
Style Detached
Bedrooms 4
Full Baths 4
HOA Y/N No
Year Built 1970
Property Sub-Type Detached
Property Description
Indulge in the rare opportunity to own this tranquil estate, a true gem nestled on .67 acres of lush vegetation and mature trees in the charming Olivenhain community. This picturesque property, featured on the cover of a Pool & Spa magazine in 1988 has been completely refurbished. The main house boasts a stunning 3BR/3BA brick country home with custom cabinetry, windows, and doors. The seamless floor plan exudes elegance and charm, with the potential to easily convert back to a 4BR/3BA layout with a simple wall adjustment. Step into the dreamy resort-style yard, where a terraced double-pool system with dual waterslides awaits, along with an outdoor barbecue area and spa. A separate 1BR/1BA guest house adds to the allure of this enchanting property. Tucked away at the end of a private street, this home offers a sense of exclusivity and tranquility while still being within the coveted Encinitas School District and close proximity to shopping, freeways, and beaches. Experience luxury living at its finest in this idyllic retreat that embodies the perfect blend of sophistication and relaxation. Welcome home to a life of charm and elegance.
Location
State CA
County San Diego
Community Olivenhain
Area Encinitas (92024)
Rooms
Family Room 20x25
Guest Accommodations Detached
Master Bedroom 17x15
Bedroom 2 11x10
Bedroom 3 11x10
Bedroom 4 13x23
Bedroom 5 11x10
Living Room 21x12
Dining Room 16x10
Kitchen 15x12
Interior
Heating Natural Gas
Flooring Partially Carpeted
Fireplaces Number 2
Fireplaces Type FP in Family Room, Bonus Room
Equipment Dishwasher, Garage Door Opener, 6 Burner Stove
Appliance Dishwasher, Garage Door Opener, 6 Burner Stove
Laundry Closet Full Sized
Exterior
Exterior Feature Brick
Parking Features Detached
Garage Spaces 3.0
Fence Gate
Pool Below Ground, Private
Community Features BBQ, Pool, Spa/Hot Tub
Complex Features BBQ, Pool, Spa/Hot Tub
Roof Type Wood
Total Parking Spaces 6
Building
Story 2
Lot Size Range .5 to 1 AC
Sewer Sewer Connected
Water Meter on Property
Level or Stories 2 Story
Others
Ownership Fee Simple
Acceptable Financing Cash, Conventional
Listing Terms Cash, Conventional
Read Less
Want to know what your home might be worth? Contact us for a FREE valuation!

Our team is ready to help you sell your home for the highest possible price ASAP

Bought with Drew Davis • Swell Property

