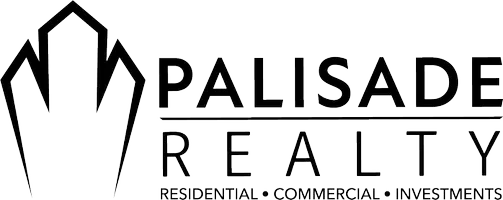$1,350,000
$1,375,000
1.8%For more information regarding the value of a property, please contact us for a free consultation.
783 Salida Avenue Long Beach, CA 90815
4 Beds
3 Baths
2,214 SqFt
Key Details
Sold Price $1,350,000
Property Type Single Family Home
Sub Type Detached
Listing Status Sold
Purchase Type For Sale
Square Footage 2,214 sqft
Price per Sqft $609
MLS Listing ID OC22181999
Sold Date 09/28/22
Style Detached
Bedrooms 4
Full Baths 3
Construction Status Turnkey,Updated/Remodeled
HOA Y/N No
Year Built 1959
Lot Size 6,143 Sqft
Acres 0.141
Property Sub-Type Detached
Property Description
Welcome to this remodeled and turnkey dual master bedroom Modern Farmhouse in the highly desirable College Estates neighborhood! The home is conveniently located within walking distance of Parks, tennis/pickleball courts, Cal State Long Beach, El Dorado Golf Course, and the scenic paved bike path that leads towards beautiful Seal Beach. Enter through the breezy Dutch door into an open concept living space. New flooring, windows, lighting, cabinets, quartz counters and black fixtures throughout. The remodeled Chefs kitchen offers professional-grade appliances, pot filler, deep farm sink and large island. Beautiful French doors open off the dining room, out to the covered deck perfect for dining al fresco with friends and family. The Master bathroom boasts modern black marble floors, a walk-in shower and dual sink vanity. Two large secondary rooms are located off the expanded hallway share an updated farmhouse-inspired bathroom. The secondary mother-in-law master suite was appropriately designed with a curb-less walk-in shower and brand-new sliding doors out to the tree-shaded back patio. The long brick ribboned driveway leads to a 2-car garage with high ceilings for storage. This charming home provides comfort, class and access to all the beauty Southern California has to offer!
Welcome to this remodeled and turnkey dual master bedroom Modern Farmhouse in the highly desirable College Estates neighborhood! The home is conveniently located within walking distance of Parks, tennis/pickleball courts, Cal State Long Beach, El Dorado Golf Course, and the scenic paved bike path that leads towards beautiful Seal Beach. Enter through the breezy Dutch door into an open concept living space. New flooring, windows, lighting, cabinets, quartz counters and black fixtures throughout. The remodeled Chefs kitchen offers professional-grade appliances, pot filler, deep farm sink and large island. Beautiful French doors open off the dining room, out to the covered deck perfect for dining al fresco with friends and family. The Master bathroom boasts modern black marble floors, a walk-in shower and dual sink vanity. Two large secondary rooms are located off the expanded hallway share an updated farmhouse-inspired bathroom. The secondary mother-in-law master suite was appropriately designed with a curb-less walk-in shower and brand-new sliding doors out to the tree-shaded back patio. The long brick ribboned driveway leads to a 2-car garage with high ceilings for storage. This charming home provides comfort, class and access to all the beauty Southern California has to offer!
Location
State CA
County Los Angeles
Area Long Beach (90815)
Zoning LBR1N
Interior
Interior Features Copper Plumbing Full, Pantry, Recessed Lighting, Unfurnished
Cooling Central Forced Air, Gas
Flooring Linoleum/Vinyl
Fireplaces Type FP in Family Room, FP in Living Room
Equipment Dishwasher, Disposal, Microwave, 6 Burner Stove, Convection Oven, Gas Oven, Water Line to Refr, Gas Range
Appliance Dishwasher, Disposal, Microwave, 6 Burner Stove, Convection Oven, Gas Oven, Water Line to Refr, Gas Range
Laundry Inside
Exterior
Parking Features Garage, Garage - Single Door, Garage Door Opener
Garage Spaces 2.0
Fence Excellent Condition
Utilities Available Electricity Connected, Natural Gas Connected, Sewer Connected, Water Connected
Roof Type Composition
Total Parking Spaces 2
Building
Lot Description Curbs, Sidewalks, Landscaped, Sprinklers In Front
Story 1
Lot Size Range 4000-7499 SF
Sewer Public Sewer
Water Public
Level or Stories 1 Story
Construction Status Turnkey,Updated/Remodeled
Others
Acceptable Financing Cash To New Loan
Listing Terms Cash To New Loan
Special Listing Condition Standard
Read Less
Want to know what your home might be worth? Contact us for a FREE valuation!

Our team is ready to help you sell your home for the highest possible price ASAP

Bought with Robert Van Der Goes • Seven Gables Real Estate





