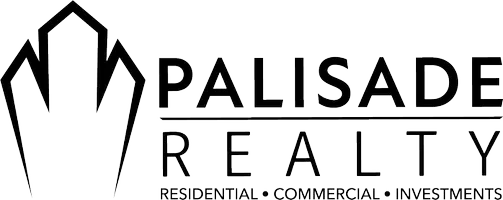$1,160,000
$1,150,000
0.9%For more information regarding the value of a property, please contact us for a free consultation.
6000 E Fairbrook Street Long Beach, CA 90815
4 Beds
3 Baths
1,968 SqFt
Key Details
Sold Price $1,160,000
Property Type Single Family Home
Sub Type Detached
Listing Status Sold
Purchase Type For Sale
Square Footage 1,968 sqft
Price per Sqft $589
MLS Listing ID PW22221547
Sold Date 12/28/22
Style Detached
Bedrooms 4
Full Baths 2
Half Baths 1
Construction Status Additions/Alterations,Updated/Remodeled
HOA Y/N No
Year Built 1952
Lot Size 6,349 Sqft
Acres 0.1458
Property Sub-Type Detached
Property Description
Upgraded Large 1,968 sq. ft. 4 bedroom 2.5 bath single story ranch on an interior winding street in desired Los Altos with award winning schools. As you walk up the sidewalk you will notice the freshly manicured lawn to the hardscaped front porch. Entering the foyer you will be welcomed by the hardwood floors, fresh paint, recessed lights, open floor plan and the view to the rear yard from multiple French doors. This home has over $100,000.+ in upgrades including kitchen with quartz island, butcherblock counters, farm sink and stainless steel appliances that opens to the great room including the dining and family room with a wood burning fireplace. The Primary suite includes a walk in closet, gas fireplace, and full bath with double sinks, soaking tub and large glass shower stall. The remaining 3 bedrooms ( 1 bedroom is currently used as an office) in the bedroom wing with a hall closet and sky light have new nylon carpet. All baths have been upgraded with porcelain and marble tile floors. New laundry room off kitchen and a powder room (1/2 bath) off the entry hall. Upgrades include newer central air/heater, copper plumbing, updated electric panel, sprinklers front and back, exterior paint, cement hardscape in back yard, 4 sets of French doors, partial double paned windows and much more..... Long driveway with gate and 2 car attached garage with 200 amp service located in the private back yard.
Upgraded Large 1,968 sq. ft. 4 bedroom 2.5 bath single story ranch on an interior winding street in desired Los Altos with award winning schools. As you walk up the sidewalk you will notice the freshly manicured lawn to the hardscaped front porch. Entering the foyer you will be welcomed by the hardwood floors, fresh paint, recessed lights, open floor plan and the view to the rear yard from multiple French doors. This home has over $100,000.+ in upgrades including kitchen with quartz island, butcherblock counters, farm sink and stainless steel appliances that opens to the great room including the dining and family room with a wood burning fireplace. The Primary suite includes a walk in closet, gas fireplace, and full bath with double sinks, soaking tub and large glass shower stall. The remaining 3 bedrooms ( 1 bedroom is currently used as an office) in the bedroom wing with a hall closet and sky light have new nylon carpet. All baths have been upgraded with porcelain and marble tile floors. New laundry room off kitchen and a powder room (1/2 bath) off the entry hall. Upgrades include newer central air/heater, copper plumbing, updated electric panel, sprinklers front and back, exterior paint, cement hardscape in back yard, 4 sets of French doors, partial double paned windows and much more..... Long driveway with gate and 2 car attached garage with 200 amp service located in the private back yard.
Location
State CA
County Los Angeles
Area Long Beach (90815)
Zoning LBR1N
Interior
Interior Features Copper Plumbing Full, Pantry, Recessed Lighting
Heating Natural Gas
Cooling Central Forced Air
Flooring Carpet, Stone, Tile, Wood
Fireplaces Type FP in Family Room, Gas, Great Room, Master Retreat
Equipment Dishwasher, Disposal, Dryer, Refrigerator, Washer, 6 Burner Stove, Vented Exhaust Fan, Water Line to Refr, Gas Range
Appliance Dishwasher, Disposal, Dryer, Refrigerator, Washer, 6 Burner Stove, Vented Exhaust Fan, Water Line to Refr, Gas Range
Laundry Kitchen, Laundry Room, Inside
Exterior
Exterior Feature Stucco, Frame
Parking Features Gated, Garage, Garage - Single Door, Garage Door Opener
Garage Spaces 2.0
Fence Privacy, Wood
Utilities Available Electricity Connected, Natural Gas Connected, Phone Connected, Sewer Connected, Water Connected
View Neighborhood
Roof Type Shingle
Total Parking Spaces 4
Building
Lot Description Curbs, Sidewalks, Landscaped, Sprinklers In Front, Sprinklers In Rear
Story 1
Lot Size Range 4000-7499 SF
Sewer Public Sewer
Water Public
Architectural Style Ranch, Traditional
Level or Stories 1 Story
Construction Status Additions/Alterations,Updated/Remodeled
Others
Acceptable Financing Cash, Conventional, FHA, VA, Cash To New Loan, Submit
Listing Terms Cash, Conventional, FHA, VA, Cash To New Loan, Submit
Special Listing Condition Standard
Read Less
Want to know what your home might be worth? Contact us for a FREE valuation!

Our team is ready to help you sell your home for the highest possible price ASAP

Bought with General NONMEMBER • NONMEMBER MRML





