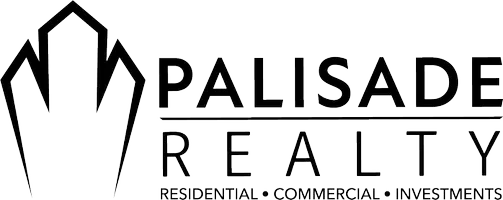$565,000
$540,000
4.6%For more information regarding the value of a property, please contact us for a free consultation.
824 S Sheridan Street Corona, CA 92882
2 Beds
1 Bath
1,000 SqFt
Key Details
Sold Price $565,000
Property Type Single Family Home
Sub Type Detached
Listing Status Sold
Purchase Type For Sale
Square Footage 1,000 sqft
Price per Sqft $565
MLS Listing ID OC22093674
Sold Date 06/14/22
Style Detached
Bedrooms 2
Full Baths 1
HOA Y/N No
Year Built 1907
Lot Size 7,405 Sqft
Acres 0.17
Lot Dimensions 0.17 acres
Property Sub-Type Detached
Property Description
Come fall in love with this historic craftsman home built in 1907 in the heart of Corona. Enjoy the gracious traditional front porch with pillars with plenty of space for relaxing in the shade with your favorite book. This single level gem features a spacious living room, dining room, kitchen with breakfast nook and a walk-in pantry. There are 2 bedrooms and a Jack and Jill bathroom. The kitchen and bathroom both feature charming 1940s design with a deep cast iron tub just perfect for that relaxing soak. There are high 8 foot ceilings throughout with original picture rale trim and lovely original built-ins. The master bedroom has 2 closets with plenty of storage space. The laundry room is in it's own small building out back so that all the noise and heat of that chore stays outside. Rest easy and know you can relax inside whenever it's hot with the use of the very efficient mini-split unit which provides both AC as well as heat. Having a raised foundation allows for easy access to all plumbing and electric and the crawl space actually has walk-in access. The huge corner lot has charming front yard landscaping and allows a blank slate for all your backyard dreams...put in a pool, a custom garden retreat, or build an extra unit for additional rental income with the R3 zoning. All this space still allows room for off street parking, RV storage, or your dream backyard workshop. Walkable to parks, schools, coffee, library, weekly farmer's market, restaurants, shopping centers, churches, hospital, and freeways.
Come fall in love with this historic craftsman home built in 1907 in the heart of Corona. Enjoy the gracious traditional front porch with pillars with plenty of space for relaxing in the shade with your favorite book. This single level gem features a spacious living room, dining room, kitchen with breakfast nook and a walk-in pantry. There are 2 bedrooms and a Jack and Jill bathroom. The kitchen and bathroom both feature charming 1940s design with a deep cast iron tub just perfect for that relaxing soak. There are high 8 foot ceilings throughout with original picture rale trim and lovely original built-ins. The master bedroom has 2 closets with plenty of storage space. The laundry room is in it's own small building out back so that all the noise and heat of that chore stays outside. Rest easy and know you can relax inside whenever it's hot with the use of the very efficient mini-split unit which provides both AC as well as heat. Having a raised foundation allows for easy access to all plumbing and electric and the crawl space actually has walk-in access. The huge corner lot has charming front yard landscaping and allows a blank slate for all your backyard dreams...put in a pool, a custom garden retreat, or build an extra unit for additional rental income with the R3 zoning. All this space still allows room for off street parking, RV storage, or your dream backyard workshop. Walkable to parks, schools, coffee, library, weekly farmer's market, restaurants, shopping centers, churches, hospital, and freeways.
Location
State CA
County Riverside
Area Riv Cty-Corona (92882)
Zoning R3
Interior
Interior Features Tile Counters
Heating Electric, Natural Gas
Cooling Wall/Window, Other/Remarks, Electric, Energy Star
Flooring Laminate, Linoleum/Vinyl
Equipment Disposal, Dryer, Microwave, Washer, Gas Oven, Gas Range
Appliance Disposal, Dryer, Microwave, Washer, Gas Oven, Gas Range
Laundry Laundry Room, Other/Remarks
Exterior
Exterior Feature Wood, Clapboard, Lap Siding, Frame
Parking Features Direct Garage Access, Garage, Garage - Two Door, Garage Door Opener
Garage Spaces 2.0
Fence Excellent Condition, Redwood, Wood
Utilities Available Cable Connected, Electricity Connected, Natural Gas Connected, Phone Available, Sewer Connected, Water Connected
View Neighborhood
Roof Type Asphalt
Total Parking Spaces 2
Building
Lot Description Corner Lot, Curbs, Sidewalks, Landscaped
Story 1
Lot Size Range 4000-7499 SF
Sewer Public Sewer
Water Public
Architectural Style Craftsman, Craftsman/Bungalow
Level or Stories 1 Story
Others
Acceptable Financing Cash, Conventional, Submit
Listing Terms Cash, Conventional, Submit
Special Listing Condition Standard
Read Less
Want to know what your home might be worth? Contact us for a FREE valuation!

Our team is ready to help you sell your home for the highest possible price ASAP

Bought with Phung Nguyen • Golden Star Realty





