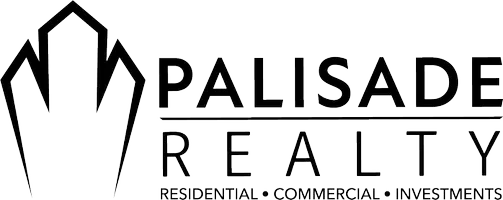17609 Cabela Drive San Diego, CA 92127
4 Beds
2 Baths
1,942 SqFt
UPDATED:
Key Details
Property Type Condo
Listing Status Active
Purchase Type For Sale
Square Footage 1,942 sqft
Price per Sqft $684
MLS Listing ID NDP2505702
Style All Other Attached
Bedrooms 4
Full Baths 2
HOA Fees $650/ann
HOA Y/N Yes
Year Built 1974
Lot Size 7,405 Sqft
Acres 0.17
Property Description
Discover the perfect blend of comfort and style in this stunning residence located in the heart of San Diego. This beautifully appointed home features 4 bedrooms and 2 bathrooms, offering ample space for families and entertaining guests. Key features include spacious living areas where the light-filled open floor plan seamlessly connects the living room, dining area, and kitchen, creating an inviting atmosphere for gatherings. A modern kitchen with a gourmet kitchen boasting stainless steel appliances, quartz countertops, and plenty of cabinetry, making it a chef's delight. luxurious bedrooms where you can retreat to the generously sized bedrooms, including a master suite with an ensuite bathroom and closet. Outdoor Oasis where you can step outside to a spacious backyard perfect for outdoor entertaining, gardening, or simply enjoying the San Diego sunshine. The home is located in a prime location situated in a tranquil neighborhood, this home is just minutes away from shopping, dining, club, parks, and top-rated schools and hospitals. Enjoy exclusive access to the Westwood Club encompassing a fitness center and gym, pool, basketball, tennis, party facility, and more. This home's location has easy access to major highways and the beautiful San Diego coastline. Energy efficient appliances Equipped with modern amenities and energy-efficient features to help you save on utilities. Whether you're looking for a family home or a place to entertain, 17609 Cabela Dr offers it all. Don't miss your chance to own this exceptional home - opportunities like this are rare and won't last long!
Location
State CA
County San Diego
Area Rancho Bernardo (92127)
Zoning R1
Interior
Cooling Central Forced Air, Energy Star, Gas, SEER Rated 16+
Fireplaces Type FP in Living Room, Gas
Laundry Garage
Exterior
Garage Spaces 2.0
View Neighborhood, City Lights
Roof Type Asphalt
Total Parking Spaces 4
Building
Lot Description Curbs, Sidewalks
Story 1
Sewer Public Sewer
Level or Stories 1 Story
Schools
Elementary Schools Poway Unified School District
Middle Schools Poway Unified School District
High Schools Poway Unified School District
Others
Monthly Total Fees $54
Acceptable Financing Cash, Conventional, Submit
Listing Terms Cash, Conventional, Submit
Special Listing Condition Standard
Virtual Tour https://my.matterport.com/show/?m=ncGJLSxQLNZ&mls=1






