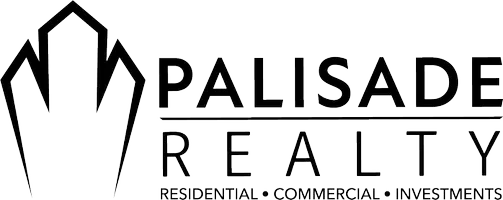1558 E Citrus Avenue Redlands, CA 92374
3 Beds
2 Baths
1,354 SqFt
UPDATED:
Key Details
Property Type Condo
Listing Status Active
Purchase Type For Sale
Square Footage 1,354 sqft
Price per Sqft $383
MLS Listing ID IG25116903
Style All Other Attached
Bedrooms 3
Full Baths 2
HOA Fees $555/mo
HOA Y/N Yes
Year Built 1982
Lot Size 2,000 Sqft
Acres 0.0459
Property Description
This well maintained SINGLE LEVEL 3 Bedroom ( one currently being used as an office) 2 Bath home is located in the desirable community of Dearborn Grove. Enjoy easy, carefree living while benefiting from all the wonderful amenities this community has to offer! Monthly dues include swimming pool, spa, tennis and pickleball courts. The HOA also includes water, sewer, trash, exterior structure insurance, exterior paint, roof maintenance, common area landscape, annual termite inspection and rain gutter cleaning. Inside, the floor plan is open and spacious with lots of natural light. The living room has a gas fireplace and a separate dining room with a sliding glass door that opens to the backyard. Off the kitchen youll find a sunny breakfast nook with another sliding glass door that leads to the backyard. The primary bedroom has an en suite bath with vanity, walk in closet and custom barn doors. Upgrades include a new gas stove, new water heater, fresh paint, new window coverings, plantation shutters, ceiling fans and upgraded lighting. Outside, your private backyard boasts two covered patio areas, one covered and the other lattice. Two car attached garage with direct indoor access, garage door opener, utility hook-ups and built-in cabinets for additional storage. This property is located close to Redlands vibrant, historical downtown , the University of Redlands, schools, shopping, restaurants and more! Easy freeway access. Call now for appointment to see!
Location
State CA
County San Bernardino
Area Redlands (92374)
Interior
Interior Features Pantry
Cooling Central Forced Air
Fireplaces Type FP in Living Room, Gas
Equipment Dishwasher, Disposal, Microwave, Refrigerator, Water Line to Refr
Appliance Dishwasher, Disposal, Microwave, Refrigerator, Water Line to Refr
Laundry Garage
Exterior
Exterior Feature Stucco
Garage Spaces 2.0
Pool Below Ground, Association
Utilities Available Electricity Connected, Sewer Connected
View Mountains/Hills
Roof Type Tile/Clay
Total Parking Spaces 2
Building
Lot Description Curbs, Sidewalks, Landscaped
Story 1
Lot Size Range 1-3999 SF
Sewer Public Sewer
Water Other/Remarks
Level or Stories 1 Story
Others
Monthly Total Fees $624
Acceptable Financing Cash, Conventional, FHA, VA, Cash To New Loan
Listing Terms Cash, Conventional, FHA, VA, Cash To New Loan
Special Listing Condition Standard
Virtual Tour https://app.cloudpano.com/tours/jyeEVyPx9?mls=1






