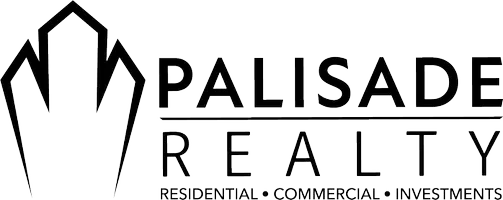5380 SILVER CANYON Road #9E Yorba Linda, CA 92887
2 Beds
2 Baths
1,252 SqFt
UPDATED:
Key Details
Property Type Condo
Listing Status Active
Purchase Type For Sale
Square Footage 1,252 sqft
Price per Sqft $439
MLS Listing ID PW25100925
Style All Other Attached
Bedrooms 2
Full Baths 2
Construction Status Updated/Remodeled
HOA Fees $500/mo
HOA Y/N Yes
Year Built 1988
Property Description
Beautiful Move-In-Ready 2-Bedroom Home in The Hills! Zoned for Top-Rated Schools and Surrounded by Scenic Views of Nature ... this Upper Level Single Story has High Vaulted Ceilings, Bright Skylights, Handsome Wood Laminate Flooring & Sparkling Crystal Light Fixtures Throughout - Up the Stairs & Open the Front Door to Spacious Living Room with Fireplace - Formal Dining Room- Gorgeous Remodeled Kitchen Features White Soft-Close Cabinetry, Quartz Countertops, Recessed Lighting, and Newer Stainless-Steel Appliances, Including Refrigerator, Microwave, Dishwasher & Electric Cooktop/Oven - Breakfast Eating Nook - Large Primary Suite has a Walk-In Closet & En-Suite Updated Bathroom with Quartz Vanity & Tub/Shower - Second Bedroom is Also Good Sized with a Walk-In Closet - 3 Separate Sliding Glass Doors Lead to Wrap-Around Balcony with Panoramic Views of Hills & Trees - Convenient Laundry Room/Storage is on the Balcony with Built-In Cabinetry & Shelves - Newer HVAC System - Enjoy 2 Association Pools, 3 Spas, Tennis Court, Well-Equipped Fitness Center & Tot Lot Playgrounds Throughout The Hills Community - This Unit Includes 2 Reserved & Covered Carports, Plus Ample Guest Parking Spaces - Easy Access to the 91 Freeway & 241 Toll Road, As Well As Savi Ranch Shopping Center - Award-Winning Placentia-Yorba Linda School District, Zoned for Bryant Ranch Elementary, Travis Ranch Middle & Yorba Linda High Schools
Location
State CA
County Orange
Area Oc - Yorba Linda (92887)
Interior
Interior Features Pantry, Recessed Lighting
Cooling Central Forced Air
Flooring Laminate, Tile, Wood
Fireplaces Type FP in Living Room, Gas Starter
Equipment Dishwasher, Disposal, Microwave, Refrigerator
Appliance Dishwasher, Disposal, Microwave, Refrigerator
Laundry Closet Full Sized, Laundry Room
Exterior
Fence Wood
Pool Below Ground, Community/Common, Association
Utilities Available Natural Gas Connected, Sewer Connected, Water Connected
View Mountains/Hills, Trees/Woods
Building
Lot Description Sidewalks
Story 2
Sewer Public Sewer
Water Public
Architectural Style Traditional
Level or Stories 1 Story
Construction Status Updated/Remodeled
Others
Monthly Total Fees $591
Miscellaneous Suburban
Acceptable Financing Cash, Conventional, Cash To New Loan
Listing Terms Cash, Conventional, Cash To New Loan
Special Listing Condition Standard






